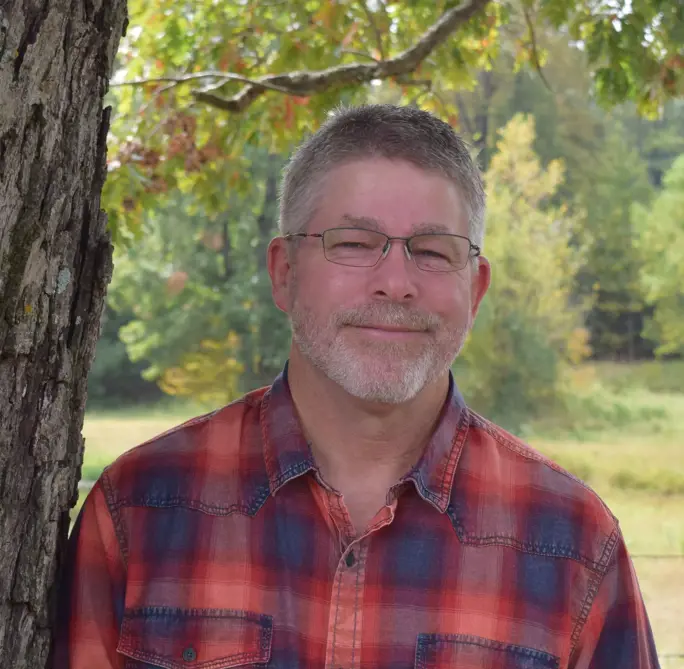Property
Beds
3
Full Baths
2
1/2 Baths
None
Year Built
2024
Sq.Footage
1,784
Price per SqFt
N/A
Remarkable new construction 3 bedroom, 2 bathroom single story with 3 car garage home now available. Kitchen is complete w Stainless Steel appliances, gas range, Microwave vent hood, pantry, and granite countertops. Large Fireplace in the living room is the perfect focal point. Details throughout include wood cased windows complete with 2 in blinds. Large front porch, fully sodded oversized yard, landscaping & privacy fence give the home tremendous curb appeal. The back porch is covered & home has fully installed gutters. Keyless pad on garage door for ease of access. Master bedroom has an oversized tile shower. The Master bedroom and closet conveniently wraps around into the laundry room located close to the garage for ease of access. Exterior brick construction creates long life & ease of maintenance. Interior finishes may vary, photos are of similar floor plan.
Features & Amenities
Interior
-
Other Interior Features
Built-in Features, Ceiling Fan(s), Granite Counters, See Remarks, Walk-In Closet(s)
-
Total Bedrooms
3
-
Bathrooms
2
Exterior
-
Garage
No
-
Construction Materials
Brick, Cedar, Vinyl Siding
-
Parking
Concrete, Attached, Garage, Garage Door Opener
Area & Lot
-
Lot Features
Landscaped, Level
-
Lot Size(acres)
0.22
-
Property Type
Residential
-
Property Sub Type
Single Family Residence
Financial
-
Sales Price
$347,880
-
Tax Amount
582.0
Property Features
-
Senior Community YN
No
Schedule a Showing
Showing scheduled successfully.
Mortgage calculator
Estimate your monthly mortgage payment, including the principal and interest, property taxes, and HOA. Adjust the values to generate a more accurate rate.
Your payment
Principal and Interest:
$
Property taxes:
$
HOA dues:
$
Total loan payment:
$
Total interest amount:
$
Location
County
Washington
Elementary School
Middle School
High School
Listing Courtesy of Dave Layman , Mathias Real Estate
RealHub Information is provided exclusively for consumers' personal, non-commercial use, and it may not be used for any purpose other than to identify prospective properties consumers may be interested in purchasing. All information deemed reliable but not guaranteed and should be independently verified. All properties are subject to prior sale, change or withdrawal. RealHub website owner shall not be responsible for any typographical errors, misinformation, misprints and shall be held totally harmless.

REALTOR®
JoeDaniel
Call Joe today to schedule a private showing.

* Listings on this website come from the FMLS IDX Compilation and may be held by brokerage firms other than the owner of this website. The listing brokerage is identified in any listing details. Information is deemed reliable but is not guaranteed. If you believe any FMLS listing contains material that infringes your copyrighted work please click here to review our DMCA policy and learn how to submit a takedown request.© 2024 FMLS.





































