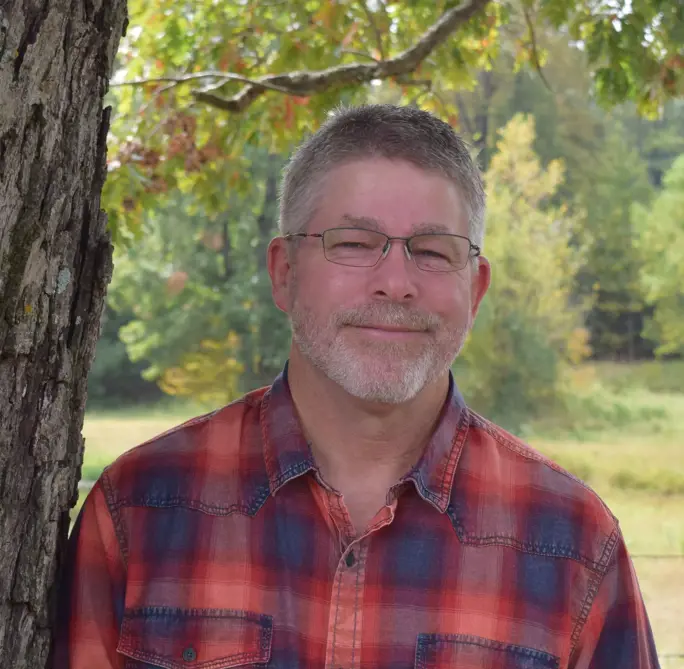Ranch, Traditional
3253 E Coolridge Street
Fayetteville , AR 72701
MLS#: 1273696
$448,000

Property
Beds
4
Full Baths
2
1/2 Baths
None
Year Built
2024
Sq.Footage
2,108
Riverwalk is one of Fayetteville's most unique subdivisions that was designed for perfection. It is located in East Fayetteville, just 10 minutes from the Fayetteville Square, filled with downtown entertainment and a variety of restaurants. This subdivision includes a community pool, walking trails, and river access. Welcome to Phase V Riverwalk, centrally located to all that Northwest Arkansas has to offer. This brand-new home will have LVP throughout. Kitchen will have 42-inch cabinets, stainless steel appliances, and quartz countertops! Living room will have a beautiful gas log fireplace with painted brick surrounds and white mantle. Cased windows in the living, dining, and bedroom one. The bedroom one will have dual sinks and quartz countertops, oversized walk-in shower and a Soaking Tub!! High-efficiency air conditioning system with programmable Wi-Fi thermostat. Exterior of homes will be brick or Brick/ LP Smart Siding per plan. Taxes and Parcel TBD.
Features & Amenities
Interior
-
Other Interior Features
Ceiling Fan(s), Pantry, See Remarks
-
Total Bedrooms
4
-
Bathrooms
2
-
Basement YN
NO
-
Cooling YN
YES
-
Cooling
N/A
-
Fireplace YN
YES
-
Heating YN
YES
-
Heating
Natural Gas, Central
-
Pet friendly
N/A
Exterior
-
Garage
No
-
Construction Materials
Brick
-
Parking
Concrete, Attached, Garage
-
Patio and Porch Features
Covered
-
Pool
Yes
-
Pool Features
None
Area & Lot
-
Lot Size(acres)
0.21
-
Property Type
Residential
-
Property Sub Type
Single Family Residence
-
Architectural Style
Ranch, Traditional
Price
-
Sales Price
$448,000
-
Tax Amount
450.0
-
Sq. Footage
2, 108
-
Price/SqFt
$212
HOA
-
Association
YES
-
Association Fee Frequency
Annually
-
Association Fee Includes
N/A
School District
-
Elementary School
N/A
-
Middle School
N/A
-
High School
N/A
Property Features
-
Stories
1
-
Association Amenities
Management
-
Foundation Details
Slab
-
Sewer
Public Sewer
Schedule a Showing
Showing scheduled successfully.
Mortgage calculator
Estimate your monthly mortgage payment, including the principal and interest, property taxes, and HOA. Adjust the values to generate a more accurate rate.
Your payment
Principal and Interest:
$
Property taxes:
$
HOA fees:
$
Total loan payment:
$
Total interest amount:
$
Location
County
Washington
Elementary School
Middle School
High School
Listing Courtesy of D.R. Horton Team , D.R. Horton Realty of Arkansas, LLC
RealHub Information is provided exclusively for consumers' personal, non-commercial use, and it may not be used for any purpose other than to identify prospective properties consumers may be interested in purchasing. All information deemed reliable but not guaranteed and should be independently verified. All properties are subject to prior sale, change or withdrawal. RealHub website owner shall not be responsible for any typographical errors, misinformation, misprints and shall be held totally harmless.

REALTOR®
JoeDaniel
Call Joe today to schedule a private showing.

* Listings on this website come from the FMLS IDX Compilation and may be held by brokerage firms other than the owner of this website. The listing brokerage is identified in any listing details. Information is deemed reliable but is not guaranteed. If you believe any FMLS listing contains material that infringes your copyrighted work please click here to review our DMCA policy and learn how to submit a takedown request.© 2024 FMLS.


































