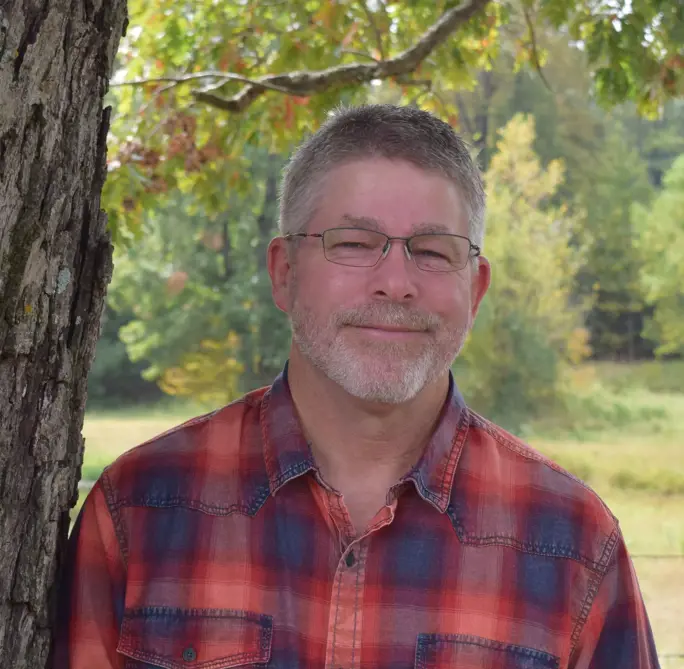Property
Beds
3
Full Baths
2
1/2 Baths
1
Year Built
1990
Sq.Footage
2,400
Well-maintained home situated on a 2.89 wooded lot offering a peaceful, tranquil vibe both inside & outside the home. You can sit outside enjoy the wildlife or sit inside & feel like you are outdoors. Great layout with spacious rooms, lots of nice windows, freshly painted interior & an abundance of updates, including a new roof in 2023. Large living room w/FP, formal dining room, eat-in kitchen, & sunroom downstairs. Three bedrooms & two updated bathrooms upstairs. Lots of closets & storage. House has been updated from kitchen, bathrooms, roof (2023), HVAC (2022), windows, engineered wood flooring, sunroom addition to adding crown molding. This home is in move-in condition. A must see!
Features & Amenities
Interior
-
Other Interior Features
Ceiling Fan(s), Eat-in Kitchen, Granite Counters, Pantry, Walk-In Closet(s)
-
Total Bedrooms
3
-
Bathrooms
2
-
1/2 Bathrooms
1
-
Basement YN
NO
-
Cooling YN
YES
-
Cooling
N/A
-
Fireplace YN
YES
-
Heating YN
YES
-
Heating
Natural Gas, Exhaust Fan
-
Pet friendly
N/A
Exterior
-
Garage
No
-
Construction Materials
Stone, Brick, Cedar, Other, See Remarks
-
Parking
Concrete, Attached, Garage, Garage Door Opener
-
Patio and Porch Features
Deck, Patio
-
Pool
Yes
-
Pool Features
None
Area & Lot
-
Lot Features
Landscaped, Sloped, Wooded
-
Lot Size(acres)
2.89
-
Property Type
Residential
-
Property Sub Type
Single Family Residence
Price
-
Sales Price
$515,000
-
Tax Amount
2115.0
-
Zoning
Residential
-
Sq. Footage
2, 400
-
Price/SqFt
$214
HOA
-
Association
No
School District
-
Elementary School
N/A
-
Middle School
N/A
-
High School
N/A
Property Features
-
Stories
2
-
Sewer
Septic Tank
Schedule a Showing
Showing scheduled successfully.
Mortgage calculator
Estimate your monthly mortgage payment, including the principal and interest, property taxes, and HOA. Adjust the values to generate a more accurate rate.
Your payment
Principal and Interest:
$
Property taxes:
$
HOA fees:
$
Total loan payment:
$
Total interest amount:
$
Location
County
Washington
Elementary School
Middle School
High School
Listing Courtesy of Martha Haguewood , Lindsey & Associates Inc
RealHub Information is provided exclusively for consumers' personal, non-commercial use, and it may not be used for any purpose other than to identify prospective properties consumers may be interested in purchasing. All information deemed reliable but not guaranteed and should be independently verified. All properties are subject to prior sale, change or withdrawal. RealHub website owner shall not be responsible for any typographical errors, misinformation, misprints and shall be held totally harmless.

REALTOR®
JoeDaniel
Call Joe today to schedule a private showing.

* Listings on this website come from the FMLS IDX Compilation and may be held by brokerage firms other than the owner of this website. The listing brokerage is identified in any listing details. Information is deemed reliable but is not guaranteed. If you believe any FMLS listing contains material that infringes your copyrighted work please click here to review our DMCA policy and learn how to submit a takedown request.© 2024 FMLS.
















































