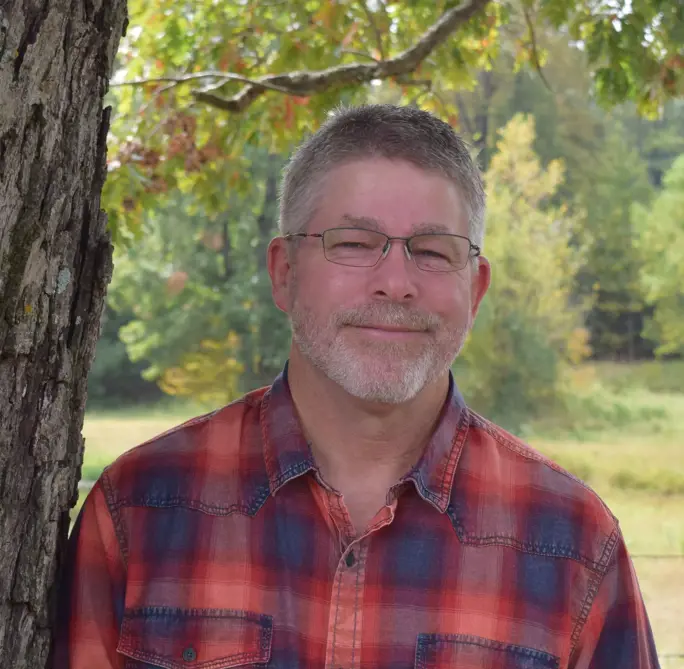Property
Beds
4
Full Baths
3
1/2 Baths
None
Year Built
None
Sq.Footage
2,603
Price per SqFt
N/A
Completely updated and move-in ready! This beautifully remodeled 4-bedroom, 3-bath home in Southern Hills Subdivision offers 2,603 finished square feet, including a walk-out basement with over 600 square feet of additional living space. Located on a quiet dead-end street, this home features an open floor plan, a spacious kitchen with a large island, custom vented hood, and a reverse osmosis water filtration system. The primary suite includes a double walk-in shower and jetted tub for a spa-like experience. Outside, enjoy two outbuildings, a backyard garden, a chicken coop, and a dedicated parking pad for your RV. A brand-new roof will be installed prior to closing, and the buyer can help select the style and color. With tasteful updates throughout, this home offers comfort, function, and charm in one ideal package.
Features & Amenities
Interior
-
Other Interior Features
Ceiling Fan(s), Eat-in Kitchen, Granite Counters, Walk-In Closet(s)
-
Total Bedrooms
4
-
Bathrooms
3
Exterior
-
Garage
No
-
Construction Materials
Brick, Masonite, Vinyl Siding, Wood Siding
-
Parking
Concrete, Attached, Garage, Garage Door Opener, RV Access/Parking
Area & Lot
-
Lot Size(acres)
0.4
-
Property Type
Residential
-
Property Sub Type
Single Family Residence
-
Architectural Style
Contemporary
Financial
-
Sales Price
$369,900
-
Tax Amount
1637.0
Property Features
-
Senior Community YN
No
Schedule a Showing
Showing scheduled successfully.
Mortgage calculator
Estimate your monthly mortgage payment, including the principal and interest, property taxes, and HOA. Adjust the values to generate a more accurate rate.
Your payment
Principal and Interest:
$
Property taxes:
$
HOA dues:
$
Total loan payment:
$
Total interest amount:
$
Location
County
Boone
Elementary School
Harrison
Middle School
High School
Listing Courtesy of Ryan Caughron , Re/Max Unlimited, Inc.
RealHub Information is provided exclusively for consumers' personal, non-commercial use, and it may not be used for any purpose other than to identify prospective properties consumers may be interested in purchasing. All information deemed reliable but not guaranteed and should be independently verified. All properties are subject to prior sale, change or withdrawal. RealHub website owner shall not be responsible for any typographical errors, misinformation, misprints and shall be held totally harmless.

REALTOR®
JoeDaniel
Call Joe today to schedule a private showing.

* Listings on this website come from the FMLS IDX Compilation and may be held by brokerage firms other than the owner of this website. The listing brokerage is identified in any listing details. Information is deemed reliable but is not guaranteed. If you believe any FMLS listing contains material that infringes your copyrighted work please click here to review our DMCA policy and learn how to submit a takedown request.© 2024 FMLS.





















































