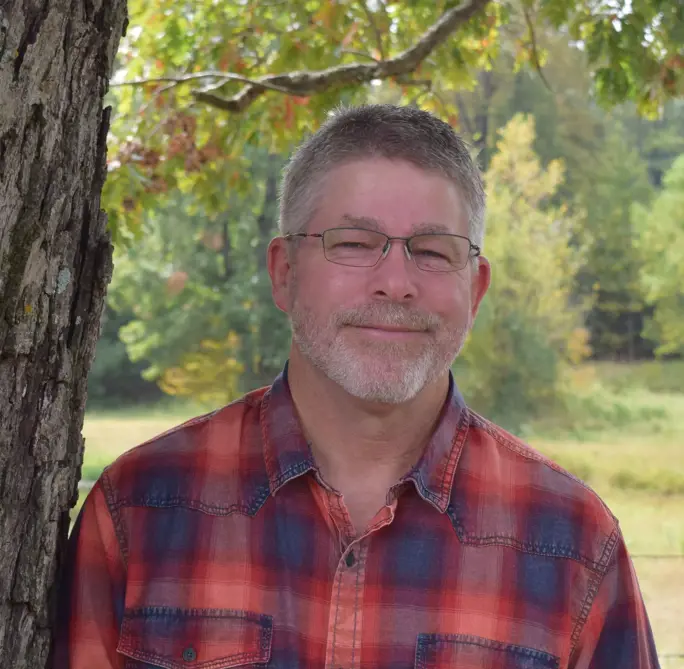Property
Beds
4
Full Baths
3
1/2 Baths
None
Year Built
2023
Sq.Footage
4,000
Welcome to the Summit School Trailhouse! This FULLY FURNISHED, meticulously designed home with quality finishes & custom details, redefines modern living while connecting you with endless outdoor opportunities with direct access to nearby trails & the serene beauty of Lake Ann. Whether this is your private sanctuary, an income producing property, or both, you’ll quickly realize this is more just a home, it’s a lifestyle. The main level has 3 bdrms with a private balcony off the primary suite, a shou sugi ban gas fireplace, monogram appliances, & tons of natural light! Downstairs you'll find a 4th bedroom, full bath, 2nd utility rm, 2nd living rm with wet bar, a deluxe bike shop/game room that's perfect for hobbies & entertaining, a massive covered back porch, and 2 spacious owners closets/additional storage. The hot tub & fire pit are ideal for cozy nights under the stars reflecting on your days adventures or planning tomorrows. Owners willing to transfer current STR with all furniture & housewares. 3 bdrm septic
Features & Amenities
Interior
-
Other Interior Features
Wet Bar, Built-in Features, Ceiling Fan(s), Granite Counters, Pantry, Walk-In Closet(s), Storage, Smart Thermostat
-
Total Bedrooms
4
-
Bathrooms
3
-
Basement YN
YES
-
Cooling YN
YES
-
Cooling
Ceiling Fan(s), Central Air, Electric
-
Fireplace YN
YES
-
Heating YN
YES
-
Heating
Central, Electric, Heat Pump
-
Pet friendly
N/A
Exterior
-
Garage
No
-
Construction Materials
Stone, Stucco
-
Other Exterior Features
Balcony, Dock
-
Parking
Concrete, Attached, Garage, Garage Door Opener, Driveway
-
Patio and Porch Features
Covered, Enclosed, Patio
-
Pool
Yes
-
Pool Features
None, Community
Area & Lot
-
Lot Features
Cleared, Cul-De-Sac, City Lot, Wooded
-
Lot Size(acres)
0.3
-
Property Type
Residential
-
Property Sub Type
Single Family Residence
-
Architectural Style
Contemporary
Price
-
Sales Price
$1,550,000
-
Tax Amount
7612.0
-
Sq. Footage
4, 000
-
Price/SqFt
$387
HOA
-
Association
Yes
-
Association Fee
$40
-
Association Fee Frequency
Monthly
-
Association Fee 2 Frequency
Monthly
-
Association Fee Includes
N/A
School District
-
Elementary School
Bentonville
-
Middle School
N/A
-
High School
N/A
Property Features
-
Stories
2
-
Association Amenities
Sauna, Trail(s)
-
Foundation Details
Slab
-
Sewer
Septic Tank
-
Tax Lot
19
-
Water Source
Public
Schedule a Showing
Showing scheduled successfully.
Mortgage calculator
Estimate your monthly mortgage payment, including the principal and interest, property taxes, and HOA. Adjust the values to generate a more accurate rate.
Your payment
Principal and Interest:
$
Property taxes:
$
HOA fees:
$
Total loan payment:
$
Total interest amount:
$
Location
County
Benton
Elementary School
Bentonville
Middle School
High School
Listing Courtesy of Brent Stinespring , G4 Real Estate
RealHub Information is provided exclusively for consumers' personal, non-commercial use, and it may not be used for any purpose other than to identify prospective properties consumers may be interested in purchasing. All information deemed reliable but not guaranteed and should be independently verified. All properties are subject to prior sale, change or withdrawal. RealHub website owner shall not be responsible for any typographical errors, misinformation, misprints and shall be held totally harmless.

REALTOR®
JoeDaniel
Call Joe today to schedule a private showing.

* Listings on this website come from the FMLS IDX Compilation and may be held by brokerage firms other than the owner of this website. The listing brokerage is identified in any listing details. Information is deemed reliable but is not guaranteed. If you believe any FMLS listing contains material that infringes your copyrighted work please click here to review our DMCA policy and learn how to submit a takedown request.© 2024 FMLS.




























































