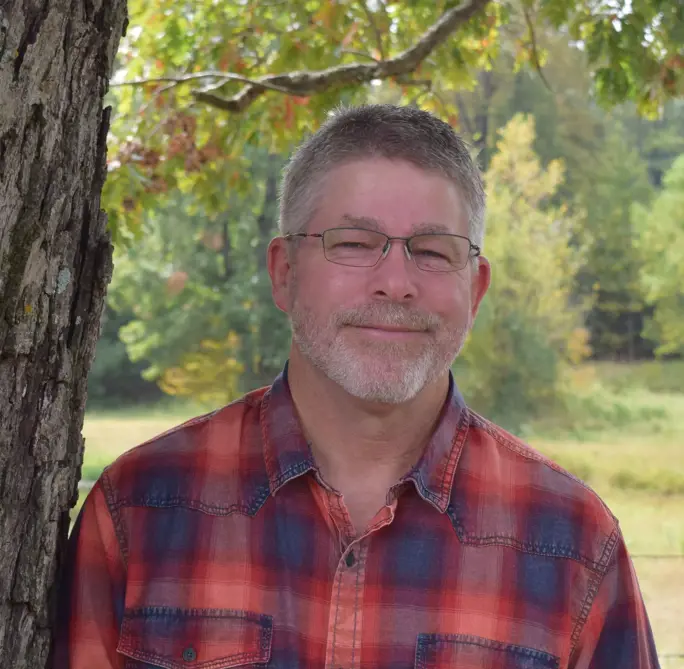Ranch
32 Sheneman Drive
Bella Vista , AR 72715
MLS#: 1315488
$305,000

Property
Beds
3
Full Baths
2
1/2 Baths
None
Year Built
1974
Sq.Footage
1,909
32 Sheneman is a ranch-style home, nestled on a generous 0.44-acre lot. The layout includes 3 bedrooms, 2 full bathrooms, a finished walk out basement making it ideal for families or those seeking an investment rental opportunity or an air bnb. The living area features a native stone fireplace with an insert which is perfect for cozy gatherings. The vaulted ceilings with a wood beam and transom windows add charm and natural lighting. The kitchen is equipped with standard appliances including dishwasher, microwave, garbage disposal, range/oven, and refrigerator. Cabinetry is classic white with sufficient counter space. The floors are laminate throughout, with a finished basement providing extra living space. This home has a covered patio in the front and an additional patio space suitable for entertaining, relaxing and unwinding. Nestled in a quiet community on a cul-de-sac, this home is close to Avalon Beach, bike trails and the Walmart Super Center. Washer, dryer and refrigerator convey.
Features & Amenities
Interior
-
Other Interior Features
Ceiling Fan(s), Cathedral Ceiling(s), Eat-in Kitchen, Granite Counters, Walk-In Closet(s)
-
Total Bedrooms
3
-
Bathrooms
2
-
Basement YN
YES
-
Cooling YN
YES
-
Cooling
Ceiling Fan(s), Central Air, Electric
-
Fireplace YN
YES
-
Heating YN
YES
-
Heating
Central
Exterior
-
Garage
No
-
Construction Materials
Cement Siding, Block, Concrete, Vinyl Siding
-
Parking
Concrete, Attached Carport, Driveway
-
Patio and Porch Features
Deck, Patio
-
Pool
Yes
-
Pool Features
Community
Area & Lot
-
Lot Features
Sloped
-
Lot Size(acres)
0.44
-
Property Type
Residential
-
Property Sub Type
Single Family Residence
-
Architectural Style
Ranch
Price
-
Sales Price
$305,000
-
Tax Amount
2045.0
-
Sq. Footage
1, 909
-
Price/SqFt
$159
HOA
-
Association
YES
-
Association Fee Frequency
N/A
-
Association Fee Includes
N/A
School District
-
Elementary School
Bentonville
-
Middle School
N/A
-
High School
N/A
Property Features
-
Stories
2
-
Association Amenities
Trail(s)
-
Foundation Details
Other, Slab, See Remarks
-
Sewer
Septic Tank
-
Tax Lot
16
-
Water Source
Public
Schedule a Showing
Showing scheduled successfully.
Mortgage calculator
Estimate your monthly mortgage payment, including the principal and interest, property taxes, and HOA. Adjust the values to generate a more accurate rate.
Your payment
Principal and Interest:
$
Property taxes:
$
HOA fees:
$
Total loan payment:
$
Total interest amount:
$
Location
County
Benton
Elementary School
Bentonville
Middle School
High School
Listing Courtesy of Ama Engmann , Better Homes and Gardens Real Estate Journey
RealHub Information is provided exclusively for consumers' personal, non-commercial use, and it may not be used for any purpose other than to identify prospective properties consumers may be interested in purchasing. All information deemed reliable but not guaranteed and should be independently verified. All properties are subject to prior sale, change or withdrawal. RealHub website owner shall not be responsible for any typographical errors, misinformation, misprints and shall be held totally harmless.

REALTOR®
JoeDaniel
Call Joe today to schedule a private showing.

* Listings on this website come from the FMLS IDX Compilation and may be held by brokerage firms other than the owner of this website. The listing brokerage is identified in any listing details. Information is deemed reliable but is not guaranteed. If you believe any FMLS listing contains material that infringes your copyrighted work please click here to review our DMCA policy and learn how to submit a takedown request.© 2024 FMLS.





































