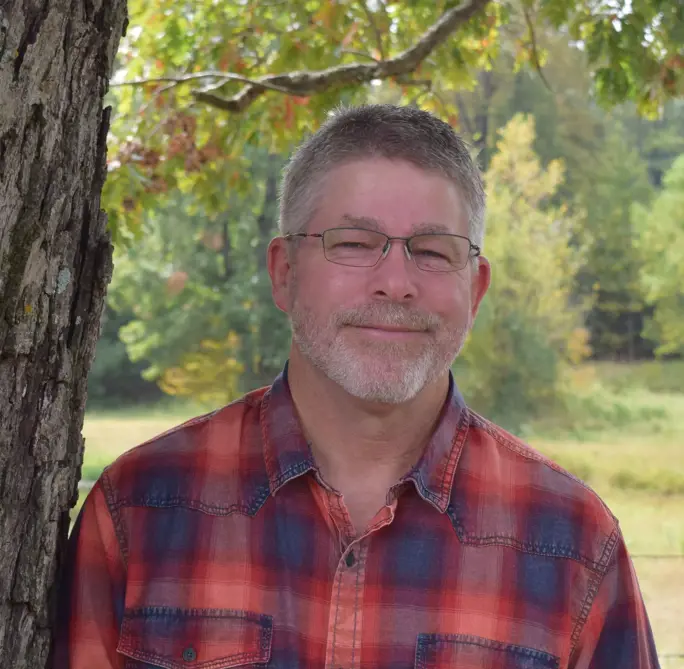Property
Beds
3
Full Baths
2
1/2 Baths
None
Year Built
2023
Sq.Footage
1,754
Under Contract Before Listed. Quality built all brick home by Renaissance Homes located in the Sacedon neighborhood. Magnolia floor plan features 3 bedrooms; 2 bathrooms; kitchen with white quartz countertops; GE stainless steel appliances; walk-in pantry; luxury vinyl plank flooring; LED fireplace with heater and tile surround; covered back patio; window blinds; and 2 car garage. Energy efficient home with foam wall insulation and Low e window package. Builder's 1 Year Warranty included.
Features & Amenities
Interior
-
Other Interior Features
Breakfast Bar, Walk-In Closet(s), Pantry
-
Total Bedrooms
3
-
Bathrooms
2
-
Cooling YN
YES
-
Cooling
Ceiling Fan(s)
-
Heating YN
YES
-
Heating
Heat Pump
Exterior
-
Garage
Yes
-
Garage spaces
2
-
Construction Materials
Brick
-
Parking
Garage Door Opener
-
Patio and Porch Features
Patio
-
Pool
No
Area & Lot
-
Lot Features
Level
-
Lot Size(acres)
0.25
-
Property Type
Residential
-
Property Sub Type
Single Family Residence
-
Architectural Style
Traditional
Price
-
Sales Price
$329,000
-
Tax Amount
2779.29
-
Zoning
Residentia
-
Sq. Footage
1, 754
-
Price/SqFt
$187
HOA
-
Association
YES
-
Association Fee
$113
-
Association Fee Frequency
Monthly
-
Association Fee Includes
N/A
School District
-
Elementary School
Fountain Lake
-
Middle School
Fountain Lake
-
High School
Fountain Lake
Property Features
-
Stories
1
-
Sewer
Public Sewer
Schedule a Showing
Showing scheduled successfully.
Mortgage calculator
Estimate your monthly mortgage payment, including the principal and interest, property taxes, and HOA. Adjust the values to generate a more accurate rate.
Your payment
Principal and Interest:
$
Property taxes:
$
HOA fees:
$
Total loan payment:
$
Total interest amount:
$
Location
County
Saline
Elementary School
Fountain Lake
Middle School
Fountain Lake
High School
Fountain Lake
Listing Courtesy of Patricia Bollier , RE/MAX of Hot Springs Village
RealHub Information is provided exclusively for consumers' personal, non-commercial use, and it may not be used for any purpose other than to identify prospective properties consumers may be interested in purchasing. All information deemed reliable but not guaranteed and should be independently verified. All properties are subject to prior sale, change or withdrawal. RealHub website owner shall not be responsible for any typographical errors, misinformation, misprints and shall be held totally harmless.

REALTOR®
JoeDaniel
Call Joe today to schedule a private showing.

* Listings on this website come from the FMLS IDX Compilation and may be held by brokerage firms other than the owner of this website. The listing brokerage is identified in any listing details. Information is deemed reliable but is not guaranteed. If you believe any FMLS listing contains material that infringes your copyrighted work please click here to review our DMCA policy and learn how to submit a takedown request.© 2024 FMLS.































