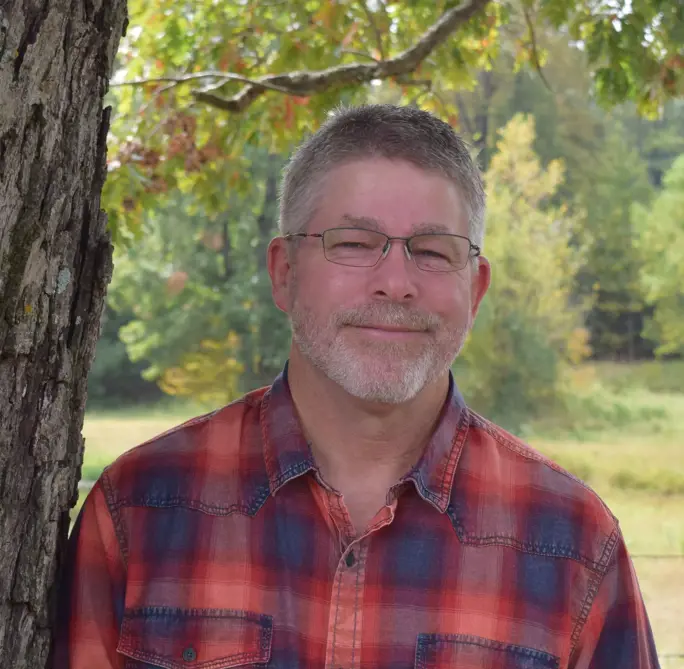Property
Beds
5
Full Baths
3
1/2 Baths
None
Year Built
2025
Sq.Footage
3,057
A beautifully designed French Country–inspired home, thoughtfully planned living space across 1½ stories, featuring 5 bedrooms and 3 full baths — perfect for growing families or those seeking flexible living arrangements. As you step in you are greeted by a formal dining room and office right off the entry way, adding a touch of convenience and luxury. The split floor plan offers a secluded master suite offering a peaceful retreat with an ensuite bath—promoting comfort and elegance. This vibrant community offers a host of top-notch amenities, including a sparkling pool, splash pad for the kids, playground, tennis and pickleball courts, and lake access for relaxing days on the water. The neighborhood also hosts an array of community events throughout the year, fostering a true sense of connection and belonging. Don’t miss the opportunity to own a piece of this thriving community!
Features & Amenities
Interior
-
Other Interior Features
Pantry, Walk-In Closet(s), Ceiling Fan(s)
-
Total Bedrooms
5
-
Bathrooms
3
-
Cooling YN
YES
-
Cooling
Electric, Central Air
-
Heating YN
YES
-
Heating
Natural Gas, Central
-
Pet friendly
N/A
Exterior
-
Garage
Yes
-
Garage spaces
3
-
Parking
Garage
-
Patio and Porch Features
Patio
-
Pool
No
Area & Lot
-
Lot Features
Level
-
Lot Size(acres)
0.33
-
Property Type
Residential
-
Property Sub Type
Single Family Residence
-
Architectural Style
Traditional
Price
-
Sales Price
$582,000
-
Sq. Footage
3, 057
-
Price/SqFt
$190
HOA
-
Association
Yes
-
Association Fee
$67
-
Association Fee Frequency
Monthly
-
Association Fee Includes
N/A
School District
-
Elementary School
N/A
-
Middle School
N/A
-
High School
N/A
Property Features
-
Sewer
Public Sewer
-
Water Source
Public
Schedule a Showing
Showing scheduled successfully.
Mortgage calculator
Estimate your monthly mortgage payment, including the principal and interest, property taxes, and HOA. Adjust the values to generate a more accurate rate.
Your payment
Principal and Interest:
$
Property taxes:
$
HOA fees:
$
Total loan payment:
$
Total interest amount:
$
Location
County
Saline
Elementary School
Middle School
High School
Listing Courtesy of Amanda White , RE/MAX Elite Saline County
RealHub Information is provided exclusively for consumers' personal, non-commercial use, and it may not be used for any purpose other than to identify prospective properties consumers may be interested in purchasing. All information deemed reliable but not guaranteed and should be independently verified. All properties are subject to prior sale, change or withdrawal. RealHub website owner shall not be responsible for any typographical errors, misinformation, misprints and shall be held totally harmless.

REALTOR®
Joe Daniel
Call Joe today to schedule a private showing.

* Listings on this website come from the FMLS IDX Compilation and may be held by brokerage firms other than the owner of this website. The listing brokerage is identified in any listing details. Information is deemed reliable but is not guaranteed. If you believe any FMLS listing contains material that infringes your copyrighted work please click here to review our DMCA policy and learn how to submit a takedown request.© 2024 FMLS.




























































