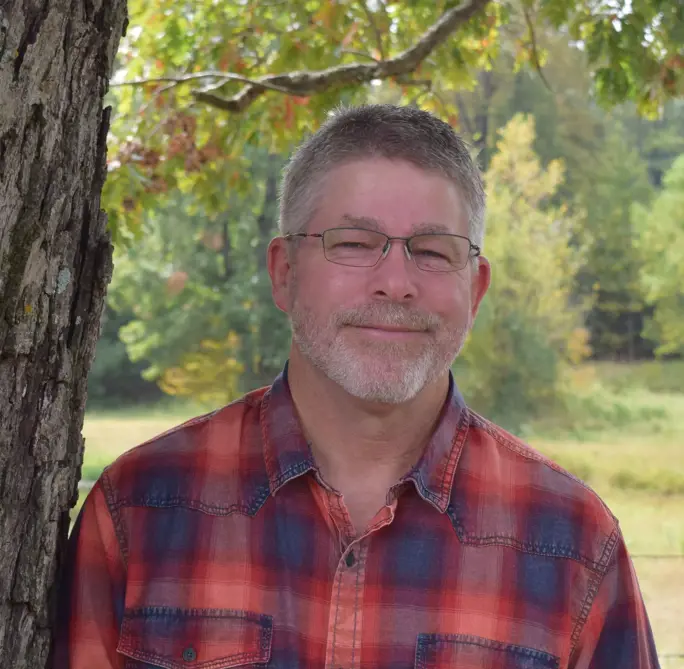Property
Beds
3
Full Baths
3
1/2 Baths
None
Year Built
1971
Sq.Footage
1,840
Welcome to this cozy 3 bedroom, 3 bath home with hardwood floors throughout. Kitchen comes, with granite countertops and tile back splash. Main bedroom ensuite with private bath and walk in closet along with second bedroom being an ensuite with a private bath as well. Third bedroom closet has been removed, could be replaced by next owners. Dedicated office or craft room off the family room makes for an exciting space without taking over one of the bedrooms. Mature trees throughout the fenced in back yard and an extended deck and patio for entertaining. Double garage for parking vehicles and additional storage along with a pass-through workshop are an added bonus to this already great property. Property is in a flood zone, backyard did not flood during the spring rains.
Features & Amenities
Interior
-
Other Interior Features
Breakfast Bar
-
Total Bedrooms
3
-
Bathrooms
3
-
Cooling YN
YES
-
Cooling
Central Air, Ceiling Fan(s)
-
Heating YN
YES
-
Heating
Electric, Central
Exterior
-
Garage
Yes
-
Garage spaces
2
-
Construction Materials
Brick
-
Parking
Garage Door Opener
-
Patio and Porch Features
Deck, Patio
-
Pool
No
Area & Lot
-
Lot Features
Level
-
Lot Size(acres)
0.45
-
Property Type
Residential
-
Architectural Style
Ranch
Price
-
Sales Price
$305,000
-
Tax Amount
945.0
-
Sq. Footage
1, 840
-
Price/SqFt
$165
HOA
-
Association
No
School District
-
Elementary School
N/A
-
Middle School
N/A
-
High School
N/A
Property Features
-
Stories
1
Schedule a Showing
Showing scheduled successfully.
Mortgage calculator
Estimate your monthly mortgage payment, including the principal and interest, property taxes, and HOA. Adjust the values to generate a more accurate rate.
Your payment
Principal and Interest:
$
Property taxes:
$
HOA fees:
$
Total loan payment:
$
Total interest amount:
$
Location
County
White
Elementary School
Middle School
High School
Listing Courtesy of Tammy O'Cain , Choice Realty
RealHub Information is provided exclusively for consumers' personal, non-commercial use, and it may not be used for any purpose other than to identify prospective properties consumers may be interested in purchasing. All information deemed reliable but not guaranteed and should be independently verified. All properties are subject to prior sale, change or withdrawal. RealHub website owner shall not be responsible for any typographical errors, misinformation, misprints and shall be held totally harmless.

REALTOR®
JoeDaniel
Call Joe today to schedule a private showing.

* Listings on this website come from the FMLS IDX Compilation and may be held by brokerage firms other than the owner of this website. The listing brokerage is identified in any listing details. Information is deemed reliable but is not guaranteed. If you believe any FMLS listing contains material that infringes your copyrighted work please click here to review our DMCA policy and learn how to submit a takedown request.© 2024 FMLS.







































