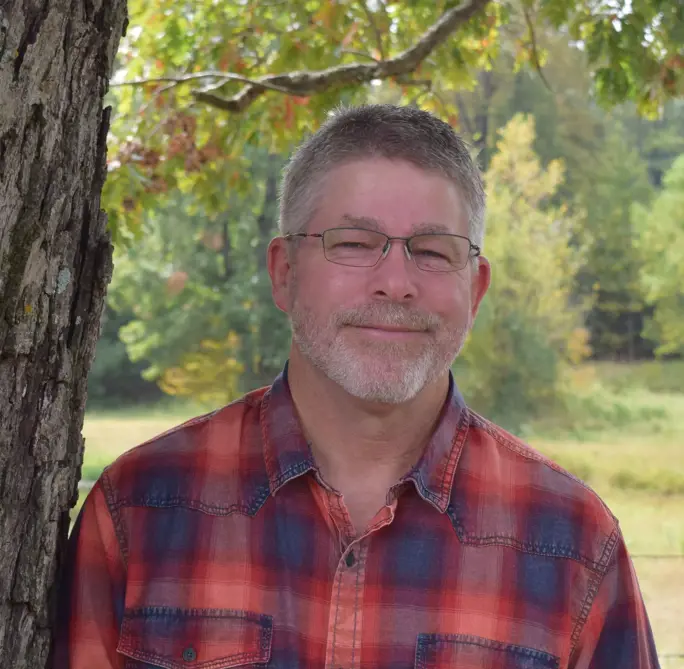Property
Beds
4
Full Baths
2
1/2 Baths
None
Year Built
1993
Sq.Footage
2,506
This NEWLY RENOVATED 2506 SQ ft one-level charming 3/4 bedroom, 2 bath home features an open concept kitchen/living room, a formal dining room, and a family room. The large 930+ SQ ft. 3-car garage provides abundant space for your cars and storage needs. Nestled on just over an acre of land located only minutes from Batesville; this property offers the peace of rural living with the convenience of being close to town. Enter the home into the inviting living room, featuring cathedral ceilings, neutral tones, and a cozy fireplace. Enjoy cooking and hosting in the kitchen equipped with new granite countertops and new stainless steel appliances. The formal dining room offers views of the backyard and connects to the family room, featuring large windows looking over the beautiful yard. The primary bedroom is situated apart from the other bedrooms, providing additional space. Three of the four rooms feature walk-in closets providing plentiful space. The home also boasts a large laundry/mud room. Looking for the LOW MAINTENANCE of a newer home without the $$ price tag of a new home this size? This home has all the big-ticket items taken care of. Property is agent-owned.
Features & Amenities
Interior
-
Total Bedrooms
4
-
Bathrooms
2
-
Basement YN
NO
-
Cooling YN
YES
-
Cooling
Electric, Central Air
-
Heating YN
YES
-
Heating
Heat Pump
-
Pet friendly
N/A
Exterior
-
Garage
Yes
-
Garage spaces
3
-
Parking
Garage Door Opener, Garage, Detached
-
Patio and Porch Features
Deck, Patio
-
Pool
No
Area & Lot
-
Lot Features
Level
-
Lot Size(acres)
1.1
-
Property Type
Residential
-
Architectural Style
Ranch
Price
-
Sales Price
$308,000
-
Tax Amount
1333.85
-
Sq. Footage
2, 506
-
Price/SqFt
$122
HOA
-
Association
No
School District
-
Elementary School
N/A
-
Middle School
N/A
-
High School
N/A
Property Features
-
Stories
1
-
Sewer
Septic Tank
-
Water Source
Public
Schedule a Showing
Showing scheduled successfully.
Mortgage calculator
Estimate your monthly mortgage payment, including the principal and interest, property taxes, and HOA. Adjust the values to generate a more accurate rate.
Your payment
Principal and Interest:
$
Property taxes:
$
HOA fees:
$
Total loan payment:
$
Total interest amount:
$
Location
County
Independence
Elementary School
Middle School
High School
Listing Courtesy of Justin McEntire , Choice Realty
RealHub Information is provided exclusively for consumers' personal, non-commercial use, and it may not be used for any purpose other than to identify prospective properties consumers may be interested in purchasing. All information deemed reliable but not guaranteed and should be independently verified. All properties are subject to prior sale, change or withdrawal. RealHub website owner shall not be responsible for any typographical errors, misinformation, misprints and shall be held totally harmless.

REALTOR®
JoeDaniel
Call Joe today to schedule a private showing.

* Listings on this website come from the FMLS IDX Compilation and may be held by brokerage firms other than the owner of this website. The listing brokerage is identified in any listing details. Information is deemed reliable but is not guaranteed. If you believe any FMLS listing contains material that infringes your copyrighted work please click here to review our DMCA policy and learn how to submit a takedown request.© 2024 FMLS.

















































