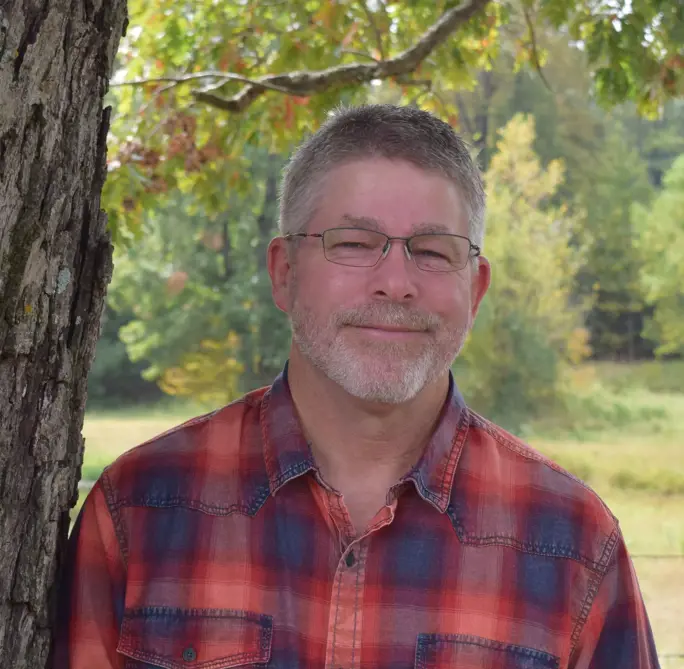Property
Beds
4
Full Baths
2
1/2 Baths
1
Year Built
2022
Sq.Footage
2,829
Modern Rustic Dream Home in Lakeside School District. Built in 2022, this stunning two-story modern rustic home offers the perfect blend of cozy charm and upscale design. Ideally located just 5 minutes from Oaklawn, 10 minutes from Downtown Hot Springs, and 45 minutes from Little Rock, you’ll love the convenience of this safe neighborhood—plus, there’s no HOA! Spanning 2,829 sq. ft., this home boasts 5 bedrooms, 2.5 bathrooms, an office, and a huge den, all crafted with custom details and thoughtful finishes. The open-concept main level features rustic wood beams, an all-rock gas fireplace, live-edge countertops, and numerous windows that fill the home with natural light. The vaulted master suite is a true retreat, complete with an oversized soaking tub, walk-in shower, and private toilet room. A spare bedroom and office are also located on the first floor. Upstairs, you’ll find a 500 sq. ft. bonus room, plus two additional bedrooms—one with a spacious walk-in closet. Kept in immaculate condition and built with no expense spared, this property is move-in ready and waiting for you to call it home!
Features & Amenities
Interior
-
Other Interior Features
Breakfast Bar, Eat-in Kitchen, Pantry
-
Total Bedrooms
4
-
Bathrooms
2
-
1/2 Bathrooms
1
-
Cooling YN
YES
-
Cooling
Electric, Gas, Central Air
-
Pet friendly
N/A
Exterior
-
Garage
No
-
Construction Materials
Brick
-
Parking
Garage
-
Patio and Porch Features
Patio
-
Pool
No
Area & Lot
-
Lot Features
Level
-
Lot Size(acres)
0.31
-
Property Type
Residential
-
Architectural Style
Traditional
Price
-
Sales Price
$560,000
-
Tax Amount
2964.0
-
Sq. Footage
2, 829
-
Price/SqFt
$197
HOA
-
Association
Yes
-
Association Fee Frequency
Annually
-
Association Fee Includes
N/A
School District
-
Elementary School
N/A
-
Middle School
N/A
-
High School
N/A
Property Features
-
Stories
2
-
Sewer
Public Sewer
-
Water Source
Public
Schedule a Showing
Showing scheduled successfully.
Mortgage calculator
Estimate your monthly mortgage payment, including the principal and interest, property taxes, and HOA. Adjust the values to generate a more accurate rate.
Your payment
Principal and Interest:
$
Property taxes:
$
HOA fees:
$
Total loan payment:
$
Total interest amount:
$
Location
County
Garland
Elementary School
Middle School
High School
Listing Courtesy of Audrey White , White Stone Real Estate
RealHub Information is provided exclusively for consumers' personal, non-commercial use, and it may not be used for any purpose other than to identify prospective properties consumers may be interested in purchasing. All information deemed reliable but not guaranteed and should be independently verified. All properties are subject to prior sale, change or withdrawal. RealHub website owner shall not be responsible for any typographical errors, misinformation, misprints and shall be held totally harmless.

REALTOR®
JoeDaniel
Call Joe today to schedule a private showing.

* Listings on this website come from the FMLS IDX Compilation and may be held by brokerage firms other than the owner of this website. The listing brokerage is identified in any listing details. Information is deemed reliable but is not guaranteed. If you believe any FMLS listing contains material that infringes your copyrighted work please click here to review our DMCA policy and learn how to submit a takedown request.© 2024 FMLS.
























































