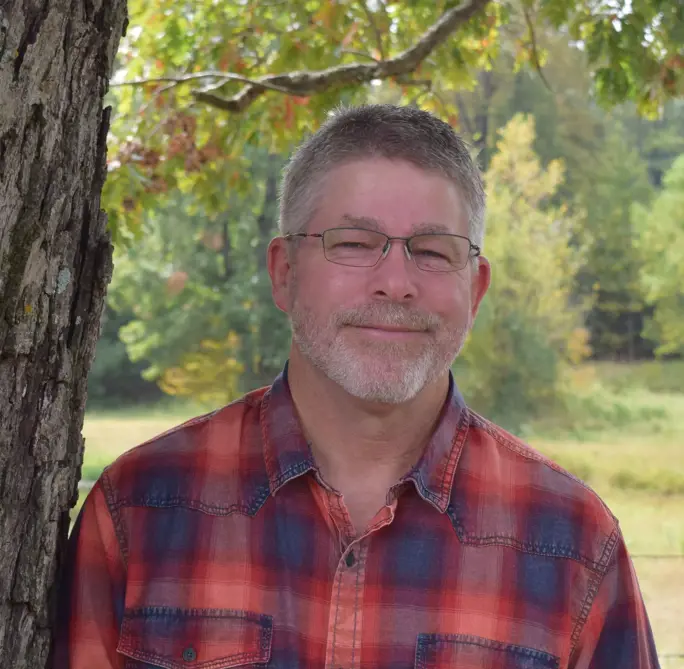Property
Beds
3
Full Baths
3
1/2 Baths
None
Year Built
1990
Sq.Footage
1,808
Price per SqFt
N/A
Your Private 22-acre Oasis with Crooked Creek frontage! Welcome home to this charming 3-bedroom, 3-bath property, perfectly blending comfort with captivating outdoor living. Recent upgrades include new flooring throughout the main living areas, bathrooms, and the primary suite, plus a newly added third bathroom. The spacious layout includes a versatile detached area under the same roof, ideal for a game room, home theater, or potential apartment conversion. Outside, enjoy approximately 500-plus feet of picturesque Crooked Creek frontage and approximately 450 feet of a wet-weather creek. offering a peaceful escape. Follow the enchanting path through your private woods to discover a cute, secluded cabin, adding to the property's unique appeal. With both an attached garage and a dedicated detached workshop/garage, there's ample space for hobbies and storage. This is more than a home; it's a lifestyle!
Features & Amenities
Interior
-
Other Interior Features
Cathedral Ceiling(s), Eat-in Kitchen, Pantry, Walk-In Closet(s)
-
Total Bedrooms
3
-
Bathrooms
3
Exterior
-
Garage
No
-
Construction Materials
Vinyl Siding
-
Parking
Gravel, Attached, Garage
Area & Lot
-
Lot Features
Open Lot, Wooded
-
Lot Size(acres)
22.82
-
Property Type
Residential
-
Property Sub Type
Single Family Residence
Financial
-
Sales Price
$442,000
-
Tax Amount
1147.0
Property Features
-
Senior Community YN
No
Schedule a Showing
Showing scheduled successfully.
Mortgage calculator
Estimate your monthly mortgage payment, including the principal and interest, property taxes, and HOA. Adjust the values to generate a more accurate rate.
Your payment
Principal and Interest:
$
Property taxes:
$
HOA dues:
$
Total loan payment:
$
Total interest amount:
$
Location
County
Boone
Elementary School
Middle School
High School
Listing Courtesy of Kendra Bruce , Dodson & Bruce Property Group
RealHub Information is provided exclusively for consumers' personal, non-commercial use, and it may not be used for any purpose other than to identify prospective properties consumers may be interested in purchasing. All information deemed reliable but not guaranteed and should be independently verified. All properties are subject to prior sale, change or withdrawal. RealHub website owner shall not be responsible for any typographical errors, misinformation, misprints and shall be held totally harmless.

REALTOR®
JoeDaniel
Call Joe today to schedule a private showing.

* Listings on this website come from the FMLS IDX Compilation and may be held by brokerage firms other than the owner of this website. The listing brokerage is identified in any listing details. Information is deemed reliable but is not guaranteed. If you believe any FMLS listing contains material that infringes your copyrighted work please click here to review our DMCA policy and learn how to submit a takedown request.© 2024 FMLS.





































